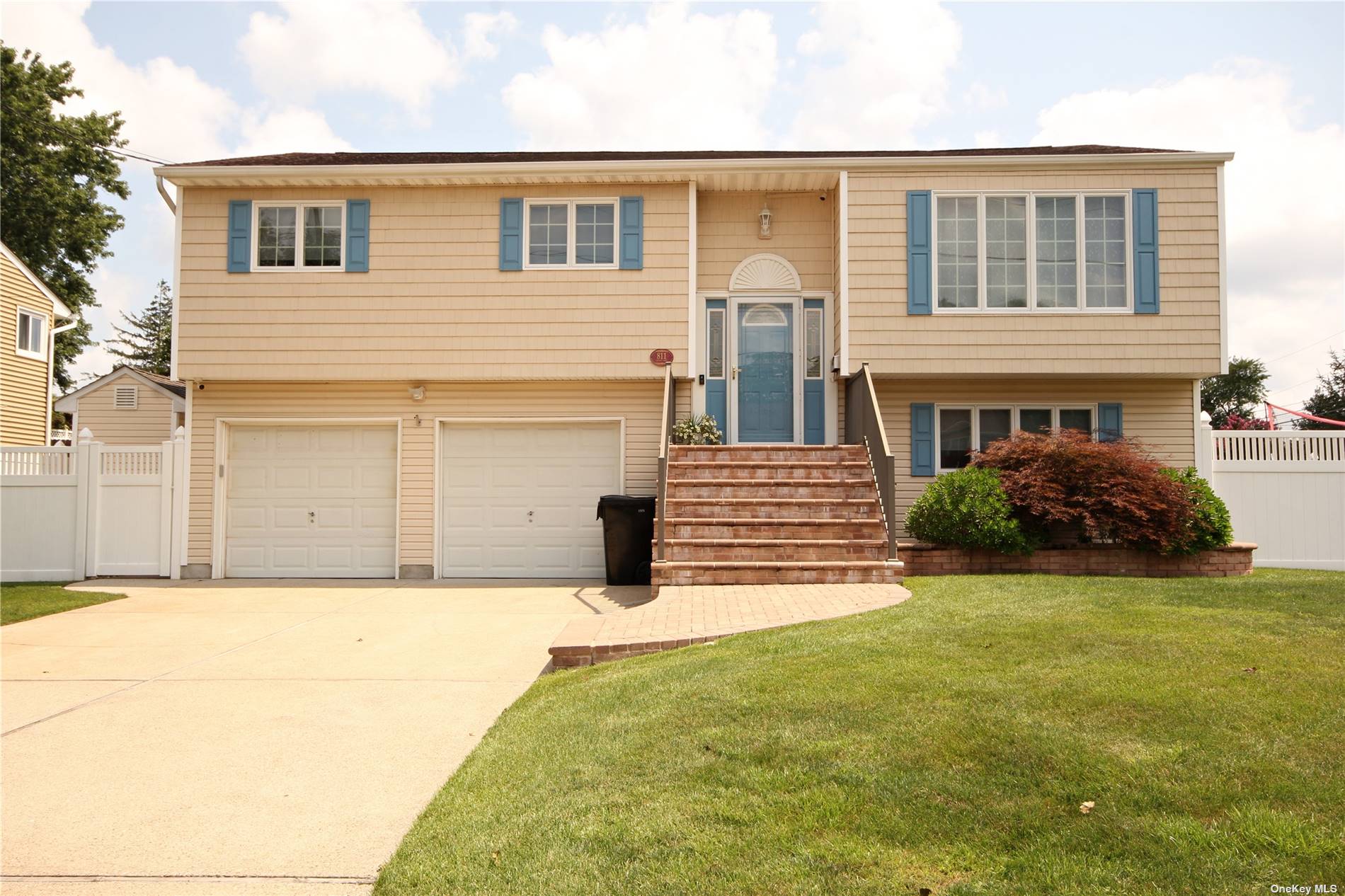$631,000
811 Higbie Lane, West Islip, NY 11795
Total Taxes: $12,869
Status: Closed
Status: Closed

MLS#:
3335594
- Style: Hi Ranch
- Bedrooms: 4
- Baths: 2 Full
- Basement: None
- Parking: Private, Attached, 1 Car Attached, Driveway
- Schools: West Islip
- Development: Hunter Ridge
- Community Features: Park
- Total Taxes: $12,869
- Lot Size: 75x100
- Lot Sqft: 7405
- Apx. Year Built: 1961
Pristine and Beautiful! This home features 4 Bedrooms, 2 Full Baths, Stained Oak Floors Throughout upper level, Hi-Hat Lighting , New Doors, Crown moldings. Lower Level is huge Family Room with Ceramic Wood Flooring, Built-In Custom Bar Area, Large Den, Full Bath, extra room with Laundry and w/sink ,4th Bedroom or Office, sliders to fully fenced beautifully maintained yard with semi-inground pool, Upper level deck and lower level covered porch entertainment area. One and a quarter garage with epoxy flooring, Central Air, 2 Zone Gas Heat, Nest Thermostats, Hunter Douglas Blinds, Inground Sprinklers, Up the block from Park and School.
Floor Plan
- First: Living Room, Kitchen, Dining Room, Master Bedroom, Bedroom, Bedroom, Bathroom
- Second: Family Room, Bedroom, Additional, Bathroom
Interior/Utilities
- Interior Features: 1st Floor Bedrm, Den/Family Room, Eat-in Kitchen, Formal Dining Room, Entrance Foyer, Home Office, Storage
- Appliances: Dishwasher, Dryer, Microwave, Refrigerator, Washer, Wine Cooler
- Heating: Natural Gas, Forced Air
- Heat Zones: 2
- A/C: Central Air
- Water: Public
- Sewer: Sewer
Exterior/Lot
- Construction: Block, Vinyl Siding
- Parking: Private, Attached, 1 Car Attached, Driveway
- Lot Features: Corner Lot
- ExteriorFeatures: Sprinkler Lawn System
- Porch/Patio: Deck, Patio, Porch
- Pool: Above Ground
Room Information
- Bedrooms: 4
- Baths: 2 Full/0 Half
- # Kitchens: 1
Financial
- Total Taxes: $12,869
- Exclusions: Chandelier(s)